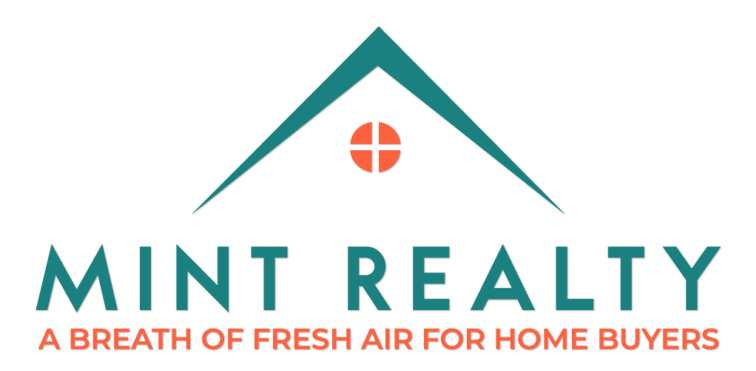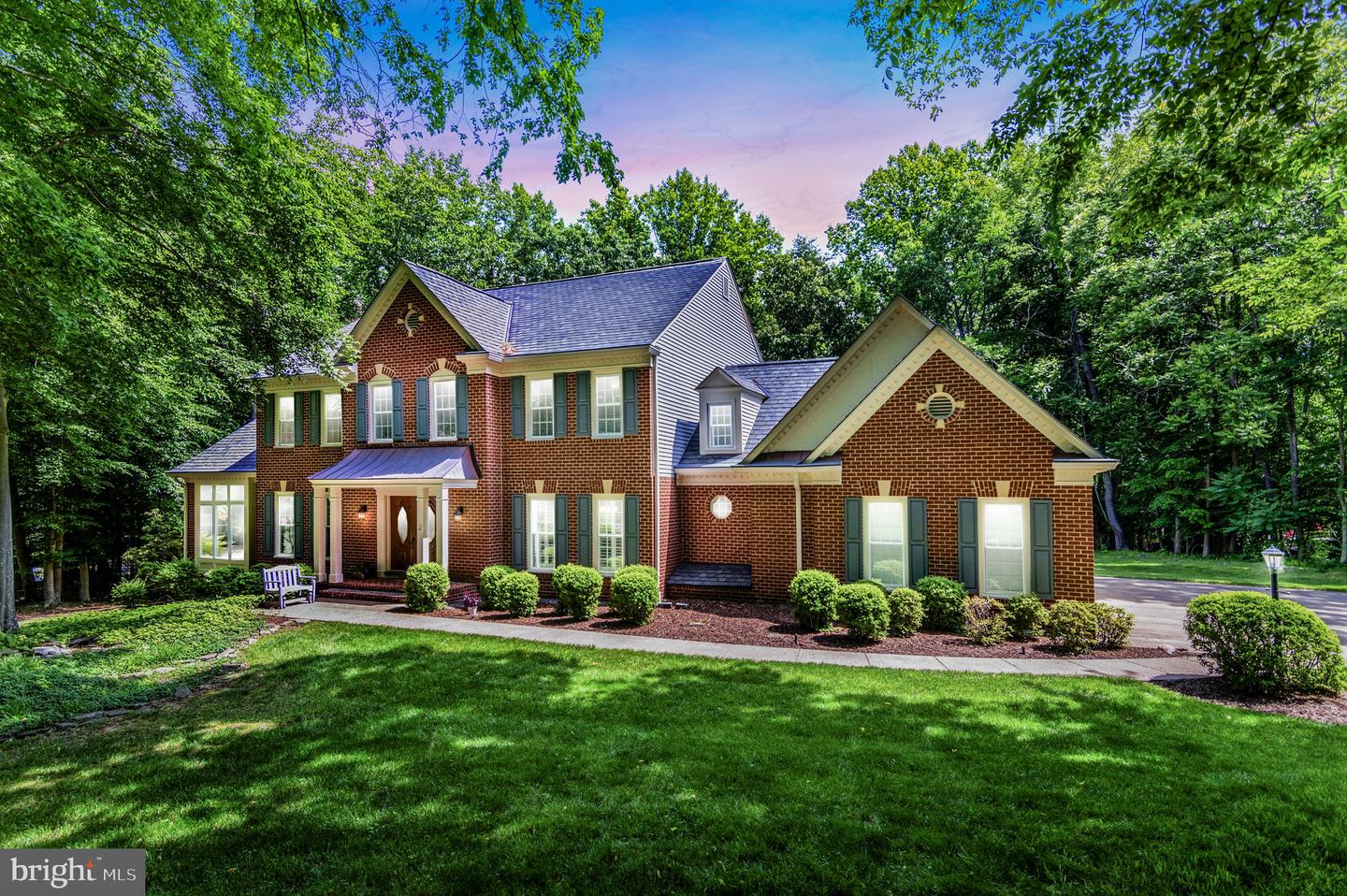DON'T MISS SEEING THIS ESTATE HOME ON CORNER LOT, WITH SPACE AND STYLE IN WESTRIDGE ...They don't come on the market that often. Arriving at this stunning over 5600 sq ft three level BRICK home, nestled in a private treed yard, on just over an acre. You can see this as your forever home! At the double door covered entryway you will have passed by the waterfall feature. Step Inside, you'll find a two level Foyer with custom moulding and trim. From the Foyer head to the Formal Living Room or Dining Room, which are also accented with custom wood moldings. There are built ins in the Living and Family rooms. The hardwood floors continue through to the Family Room . A large gourmet Kitchen is at the rear of the home, with plenty of island seating and doors to the large deck; there is plenty of space to entertain. The kitchen will bring out the chef in you, with stainless steel appliances, a double oven - microwave, convection, Induction cooktop, granite countertops and a Butler's pantry. We love how the gourmet Kitchen flows openly into the fireside Family Room, accented with windows that allow sunlight and a view of the private backyard. Time for a break or morning coffee? Enjoy one of two balconies connecting the Family Room and Private office; what an added work at home experience. On this level is a wall of windows in the sunroom, with space for a table or to relax during all the seasons. Laundry room is on the way to the 3 CAR garage and second staircase complete the main floor. Upstairs via either of two staircases find the Primary and 3 generous sized bedrooms. Double entry doors to the Primary, two closets, adjoining second private balcony which overlook the backyard. A large bathroom with separate tub and shower, separate water closet, double vanity and plantation shutters, add style. The hall has additional wainscotting, linen closet and the second bathroom has a bath/shower and large vanity. Going Downstairs to the finished 2030 sqft space, there is plenty of room for a workout space, pool table, game room or quiet reading areas. The main Recreational Room has space! Plus along the hallway you'll find more storage, room for a 5th bedroom with existing window and tucked at the side of the home is the walkout basement door to access the backyard. This home has been extremely well maintained with many upgrades. UPGRADES include 40 yr roof, 2017, Helmet Guttering 2017, new windows 2015, gourmet kitchen with stainless steel appliances, refrigerator 2021, washer and dryer 2021, induction cooktop 2017 with extended warranty, upgraded recessed lighting in Formal living and sunroom, inground sprinkler system, newer HVAC system 2017, upgraded neutral carpeting upstairs, plantation shutters, oversized deck, additional 2 private balconies, a storage shed, side load 3 car garage , extensive landscaping on private treed lot. Home backs to trees,.......Lots of privacy, yet convenience of location so close to schools, shopping, bus service, commuter service and more. The community offers pools, basketball, tennis courts, playgrounds and tot lots, miles of trails. Welcome Home!
VAPW2051538
Single Family, Single Family-Detached, Colonial
4
PRINCE WILLIAM
3 Full/1 Half
1988
2.75%
1.01
Acres
Gas Water Heater, Public Water Service
Brick, Vinyl Siding
Public Sewer
Loading...
The scores below measure the walkability of the address, access to public transit of the area and the convenience of using a bike on a scale of 1-100
Walk Score
Transit Score
Bike Score
