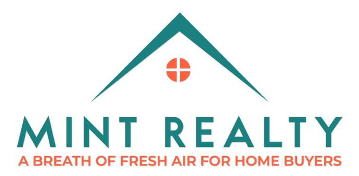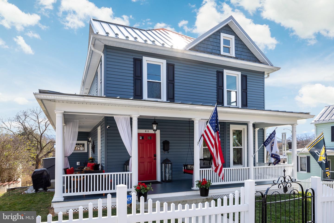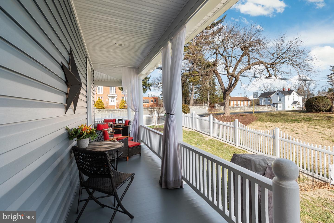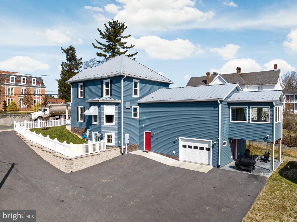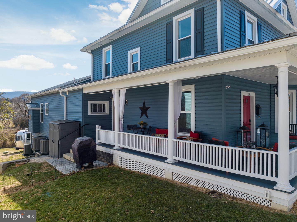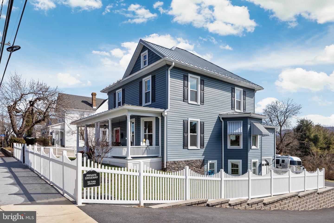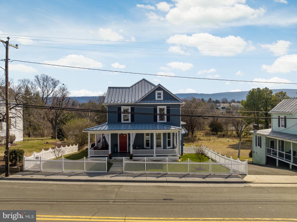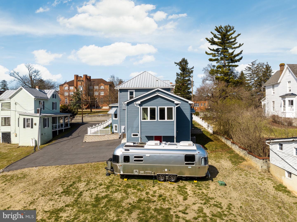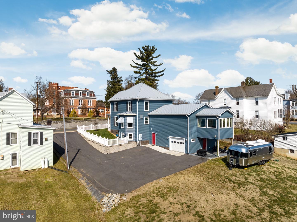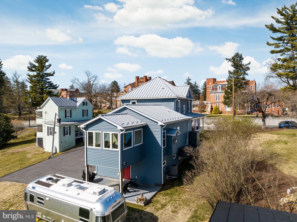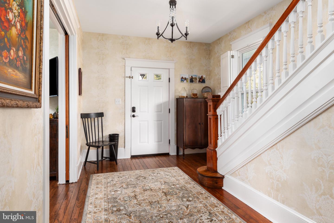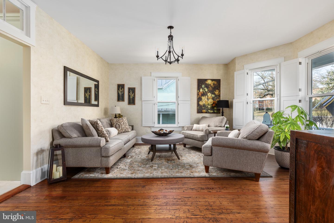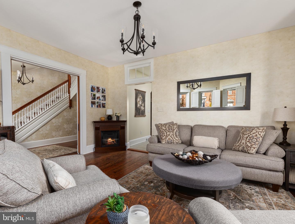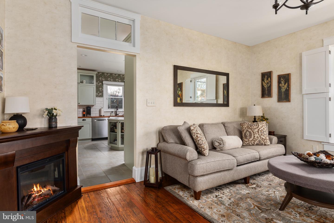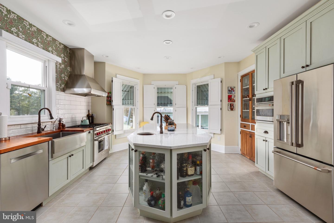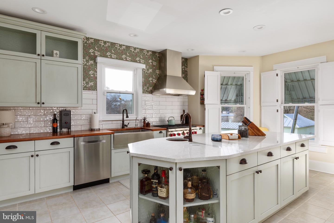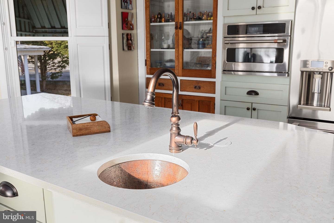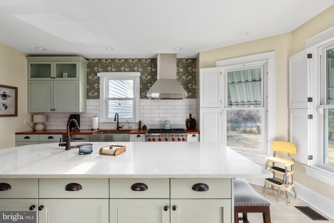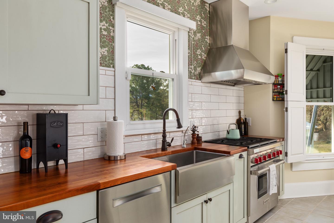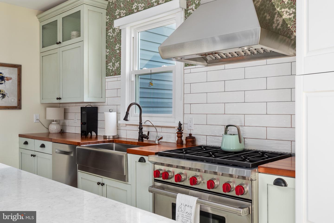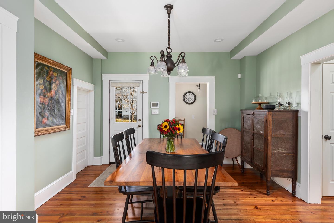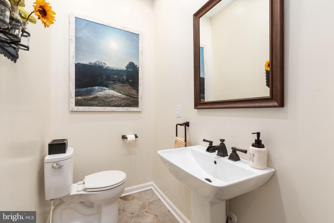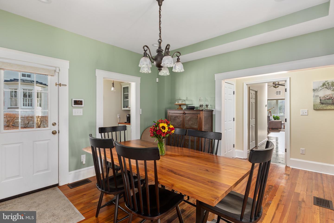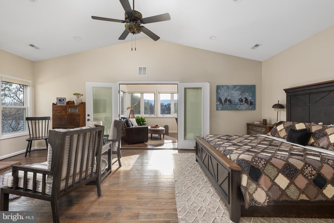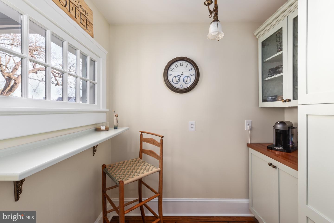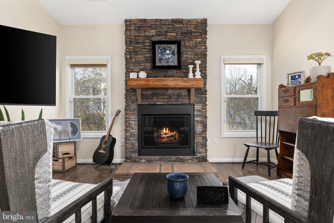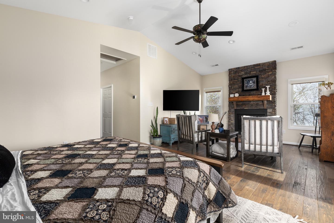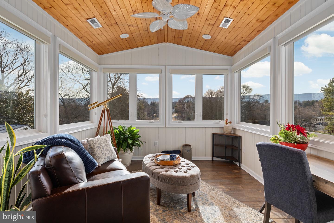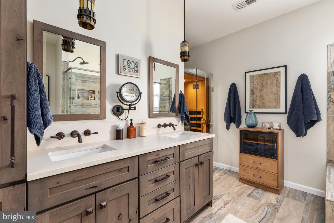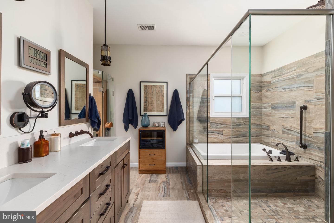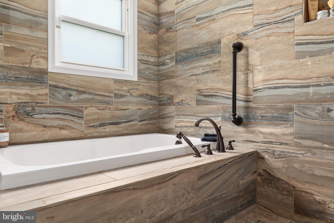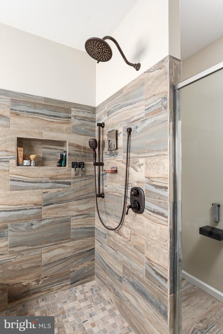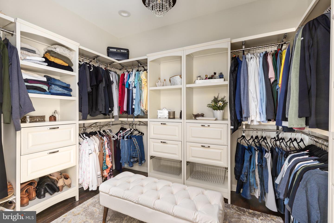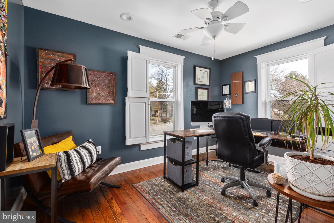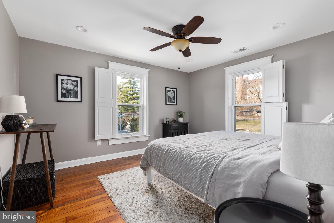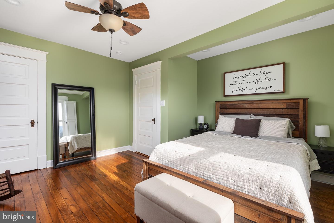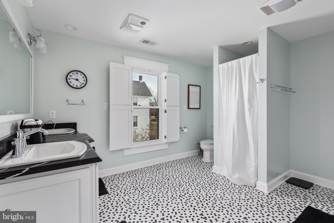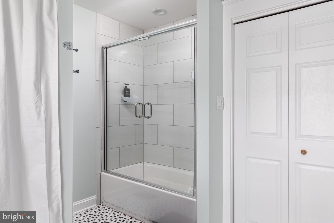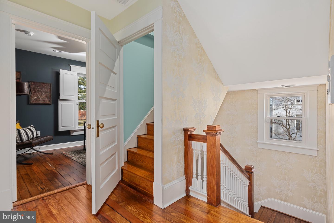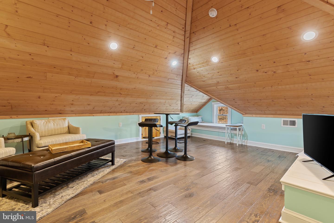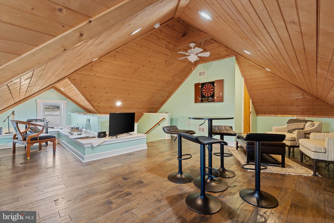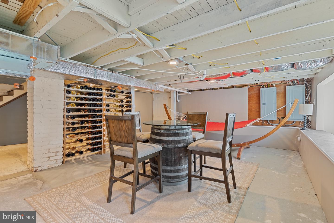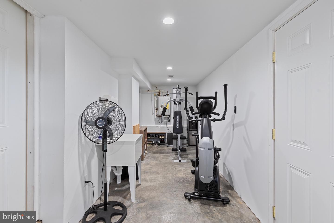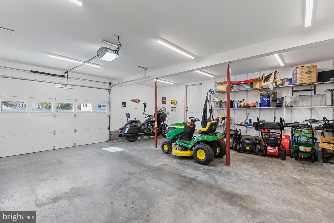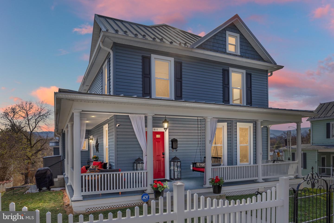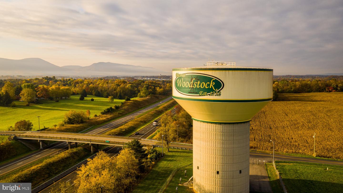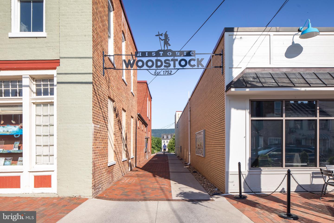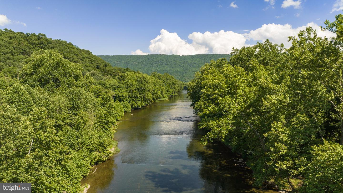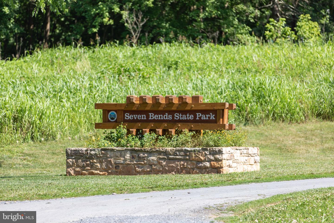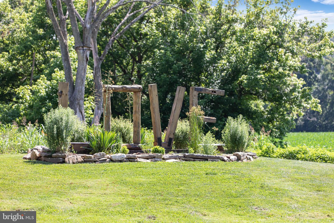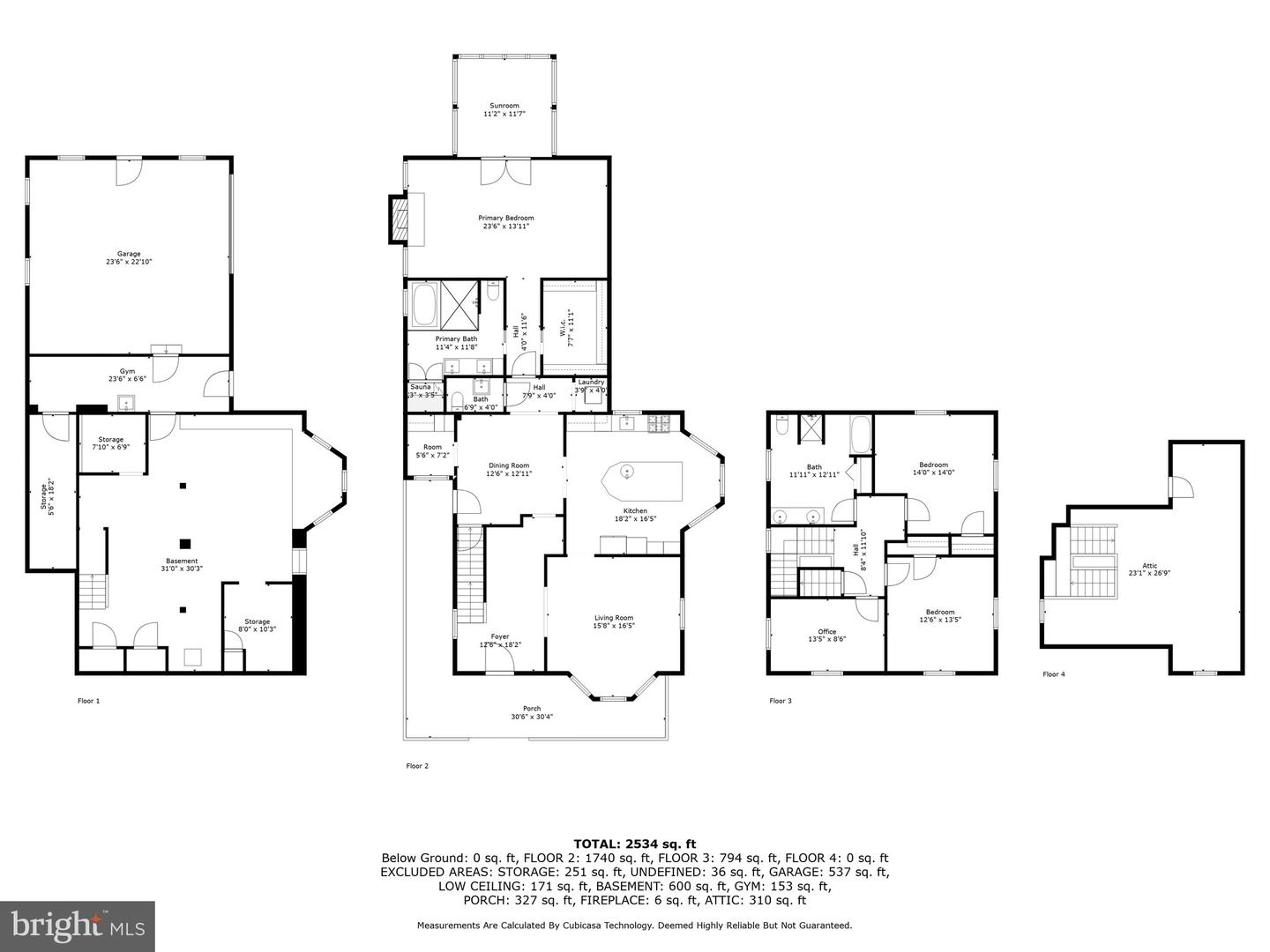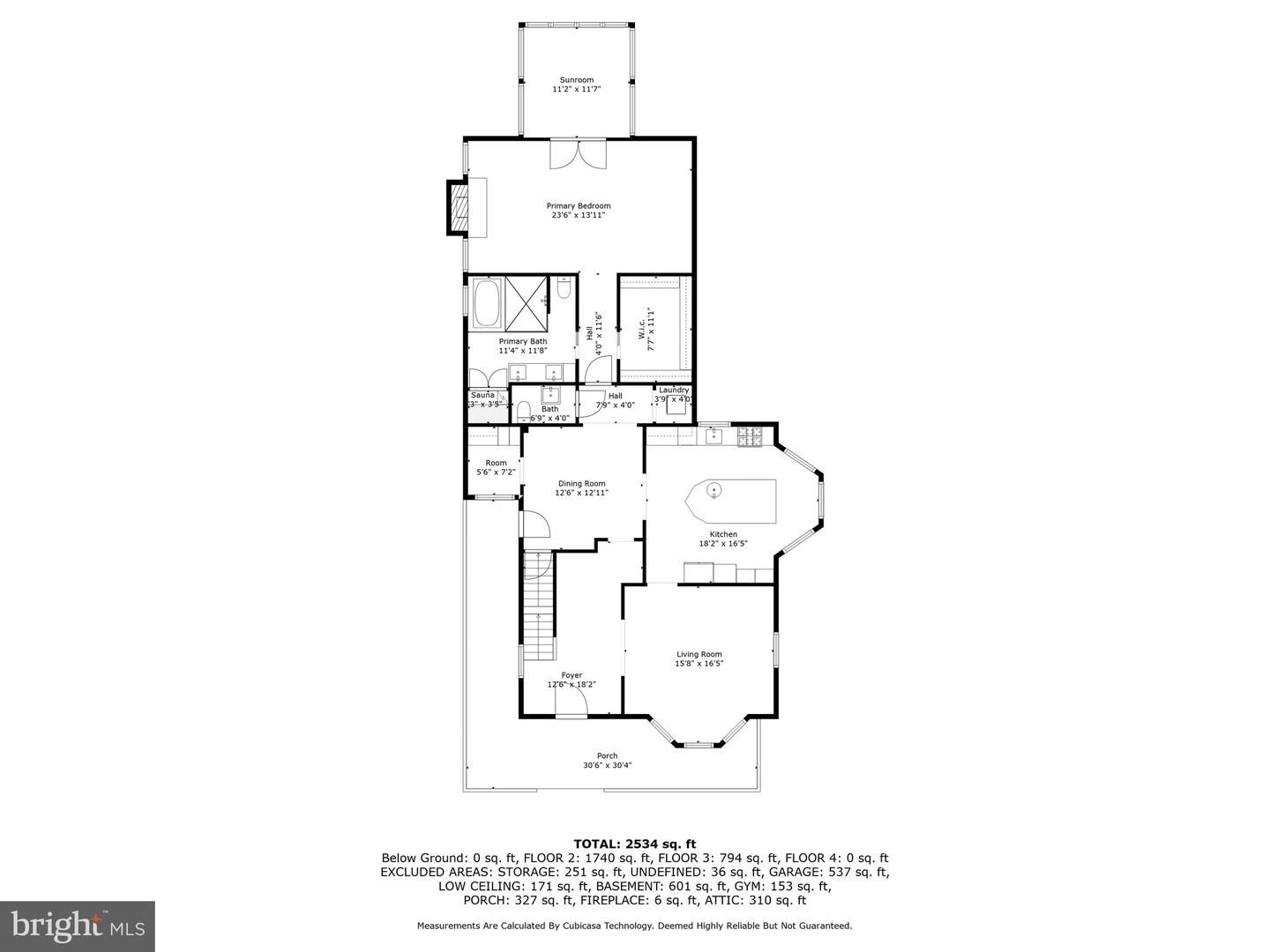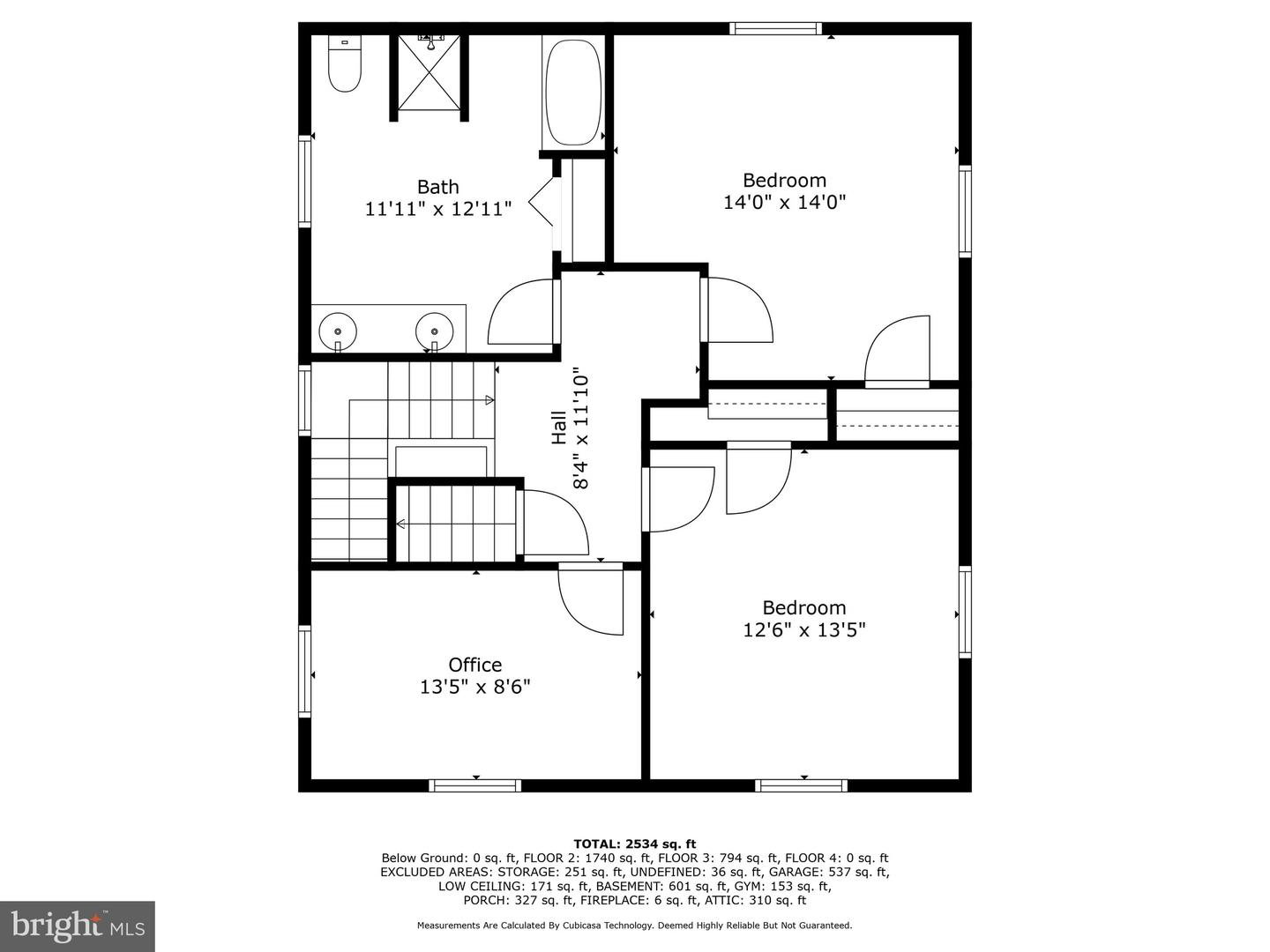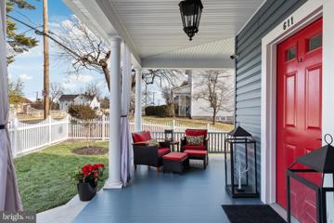New price offered by motivated sellers on this 3600+ sq ft home! In the heart of the Shenandoah Valley and a little over an hour from I495, DC and Northern Virginia, this home has income-producing potential and a sense of Home Sweet Home. An extensive renovation and addition was completed in 2020. Located in Woodstockâs Historic District, Valley Health. bakeries, cafes, restaurants, antique shops, and a historic movie theater are a 5 minute walk away. A quick drive takes you to wineries (Muse Vineyard is 2 miles away and the ownerâs favorite), breweries, Bryce Resort, the Shenandoah River & Blue Ridge Mountains for hiking and fishing. Valley Health, Massanutten Military Academy, and commuter corridors I81 & I66 are minutes away. With graceful, Victorian charm and surrounded by a white picket fence, the home offers a wrap-around porch inviting you to step inside or pass the time relaxing in the front porch swing. On a rainy day listen to the sound of raindrops on the metal roof. Inside the front door, you are greeted by a foyer featuring a grand staircase and custom wallpaper, made to replicate the original. (Just one of many amazing details added during the complete renovation and addition to the home). As a testament to the homeâs antiquity, a remnant of the original Knob and Tube wiring has been preserved and framed as if artwork. Hardwood floors, custom built shutters and baseboards span the main and second levels with recessed lighting illuminating throughout. Large wooden pocket doors lead to a front parlor, perfect for relaxing or entertaining. The kitchen is both elegant and functional with the focal point being a 4â x 9â island with Quartz countertop and copper sink. The cabinetry is topped with butcher block countertops that marry seamlessly with a single basin stainless steel farmhouse sink and subway tile backsplash. Appliances include a Wolfe Stove/Oven with commercial grade vent, Bosch Dishwasher, Advantium Wall Oven & Microwave, Stainless Steel Cafe Refrigerator with reverse osmosis system serving that and the kitchen sink. These and an original, built-in cabinet sit atop durable tile flooring. Open to the kitchen is the Dining Room with adjacent Butlerâs Pantry (with the only original window in the home). Other windows include tinted safety glass, installed between 2019/2020. All floors are covered by three Lennox HVAC units. A Powder Room and Laundry Area with stacked washer and dryer are conveniently located on the main level. The main-level primary suite is both generous and intimate. It includes an en suite living area with gas fireplace, office space, and sunroom surrounded on three sides by windows that frame a view of the Blue Ridge Mountains. A luxurious primary bathroom with soaker tub & walk-in tiled shower includes an Infrared Sauna. Upon removal of the sauna, this is a potential space for a Vacuum Tube elevator. The homeâs second level features 3 bedrooms served by an enormous bathroom with double sinks, large oversized mirror, and hookups for a second washer and dryer. One more flight of stairs brings you to the exceptional, finished attic space. Capped by a gorgeous pine tongue and groove ceiling, the possibilities for this space are endless and limited only by the imagination of the next owner. A closet and built-in bed, provide potential for a 5th bedroom, yoga room, meditation space, or home office. High Speed Internet is available (ISP is Shentel and house is outfitted with an EEROS mesh network that covers all floors and most external areas) and security system conveys (ADT with 4 exterior cameras and 1 interior camera in the basement). Doors and windows have sensors and Butlerâs Pantry has a glass break sensor). Most of the furniture conveys, with specifics to be communicated at showings. Avail yourself of this opportunity to live in or earn income as the proprietor of this grand home in one of the most beautiful valleys in Virginia.
VASH2007970
Single Family, Single Family-Detached, Victorian
5
SHENANDOAH
2 Full/1 Half
1900
2.5%
0.49
Acres
Hot Water Heater, Softener Own, LP Gas Water Heate
Vinyl Siding
Public Sewer
Loading...
The scores below measure the walkability of the address, access to public transit of the area and the convenience of using a bike on a scale of 1-100
Walk Score
Transit Score
Bike Score
