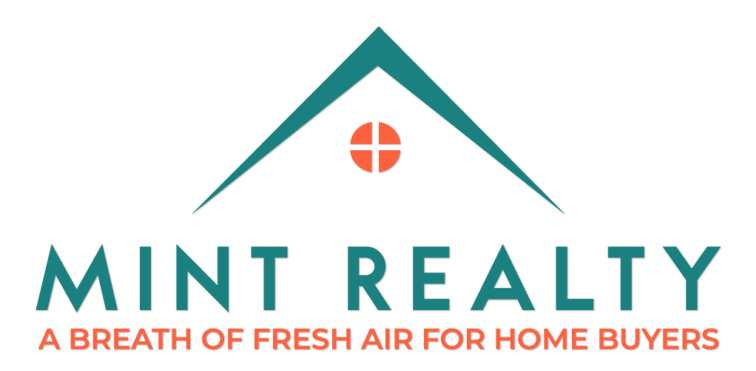MOVE IN JULY/AUGUST 2024 *** LAST BUILDING NEARLY SOLD OUT ***Perfect low maintenance condominium for the 55+ buyer in a community with amenities such as outdoor pool and clubhouse, walking trails, bocce ball... -- close to shopping, medical services and transportation. *** Open floorplan with two spacious bedrooms and two full baths. Plus a sizeable great room, dining area, home office area and a well-appointed kitchen that includes stainless steel appliances, upgraded cabinets, granite countertops, pantry and large island with pendants above. Main living area features Luxury Vinyl Plank flooring; bedrooms include cozy carpet. Both baths have ceramic tile floors and shower/tub surround. Photos of Clevedon floorplan are representative only and show upgrades. Photos are of Clevedon model home. Photos of Amenities are true. Prices and terms subject to change. Building location premiums may apply.
Vacant BUILDABLE Lot - NEW HOUSE TO BE BUILT. Electric/water/sewer is available. Lot has gas lines. Large 0.73 ACRE LOT on a quiet CUL-DE-SAC. Lot is also available for sale. Expected build time - 12 months. The new home will be similar to 14495 Aurora Dr, but will have a different exterior, buyer can choose. What makes this house unique - stairs with wide treads, made of oak with carpet runners, 9-11 ft ceiling on main and upper levels. Brushed nickel light fixtures. Wood shelving in all closets and pantries. Finished garage with drywall and paint. 2-story foyer that gracefully leads to the stunning open-concept living spaces with elegant architectural details including high ceilings, crown molding, recessed lighting, and paneled walls. The gourmet kitchen will feature granite countertops, stainless steel appliances, ample cabinetry, large center island and breakfast area. Upper level will feature luxurious primary bedroom suite with tray ceiling, 2 walk-in closets, and a spa-like en-suite bath with dual sink vanity, soaking tub, and separate shower. Additionally, the upper level also hosts 3 generous-sized bedrooms with walk-in closets. The lower level will have an expansive rec room, bonus room, full bath, and abundant storage. Unwind in the large backyard that backs to trees, or head out to explore the plethora of nearby parks and activities, including Neabsco Boardwalk, Cloverdale Park, Marumsco Acre Lake Park, and Belmont Bay Harbor Marina. With an oversized 2-car garage, deep driveway, and ample visitor parking, parking is a breeze. Conveniently located near major commuter routes including I-95, Rt. 1, and Dale Blvd, with easy access to DC, Pentagon, shopping, dining, and entertainment options such as Potomac Mills, Mom's Organic Market, Stonebridge at Potomac Town Center, Alamo Drafthouse, and Smoketown Plaza.
Vacant BUILDABLE Lot - NEW HOUSE TO BE BUILT. Electric/water/sewer is available. Large 1.59 ACRE LOT on a quiet CUL-DE-SAC. Lot is also available for sale. Expected build time - 12 months. The new home will be similar to 14495 Aurora Dr, but will have a different exterior, buyer can choose. What makes this house unique - stairs with wide treads, made of oak with carpet runners, 9-11 ft ceiling on main and upper levels. Brushed nickel light fixtures. Wood shelving in all closets and pantries. Finished garage with drywall and paint. 2-story foyer that gracefully leads to the stunning open-concept living spaces with elegant architectural details including high ceilings, crown molding, recessed lighting, and paneled walls. The gourmet kitchen will feature granite countertops, stainless steel appliances, ample cabinetry, large center island and breakfast area. Upper level will feature luxurious primary bedroom suite with tray ceiling, 2 walk-in closets, and a spa-like en-suite bath with dual sink vanity, soaking tub, and separate shower. Additionally, the upper level also hosts 3 generous-sized bedrooms with walk-in closets. The lower level will have an expansive rec room, bonus room, full bath, and abundant storage. Unwind in the large backyard that backs to trees, or head out to explore the plethora of nearby parks and activities, including Neabsco Boardwalk, Cloverdale Park, Marumsco Acre Lake Park, and Belmont Bay Harbor Marina. With an oversized 2-car garage, deep driveway, and ample visitor parking, parking is a breeze. Conveniently located near major commuter routes including I-95, Rt. 1, and Dale Blvd, with easy access to DC, Pentagon, shopping, dining, and entertainment options such as Potomac Mills, Mom's Organic Market, Stonebridge at Potomac Town Center, Alamo Drafthouse, and Smoketown Plaza.
Copyright © 2024 Bright MLS Inc. 

Website designed by Constellation1, a division of Constellation Web Solutions, Inc.
